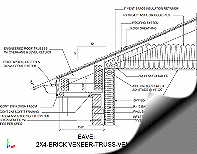A collection of 5,549 2D construction details and drawings for residential and commercial application. One Hundred Eighteen major categories of fully editable and scalable drawings and details, for use as-is or as a perfect starting point for modification to your particular needs on a project-by-project basis.
How long would it take you to create more than 5,500 drawings? This is a great time saver and, at just 7˘ per drawing, the cost effectiveness of this collection is clear.
Seventeen libraries of 3D symbols, comprising just under 2,500 individual objects. These models, grouped by category, are fully editable and scalable and their material assignments may be changed by the user.
For information on a library, click in the above box to see a chart of all the libraries, and then click on that library's image to be directed to a page containing a description of that library. Each library's description page also contains a link to a graphic catalog of all the items in that library, as well a link to rendered images of a sampling of symbols in that library.
For information on the tremendous savings when you purchase our bundled library collections, click here.
CAD utilities developed by us with the architectural CAD user in mind.
Featuring the CADcompanion™ family of viewers and file browsers, for the quick and efficient review of large numbers of .dwg/.dxf files without the need to open and close each file.
